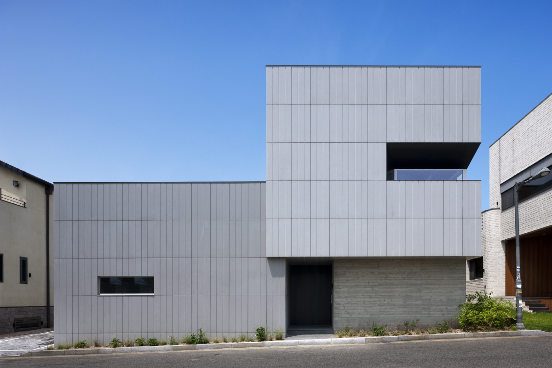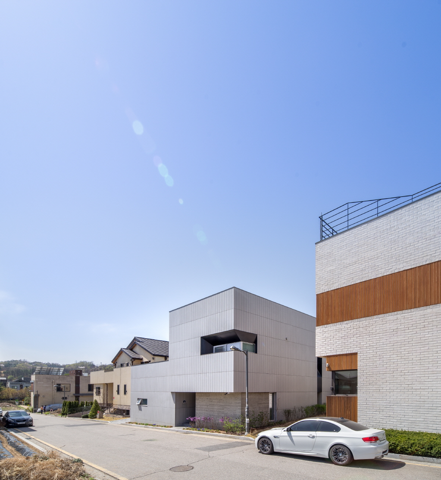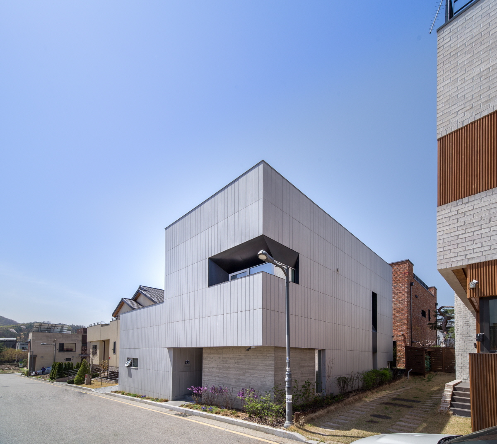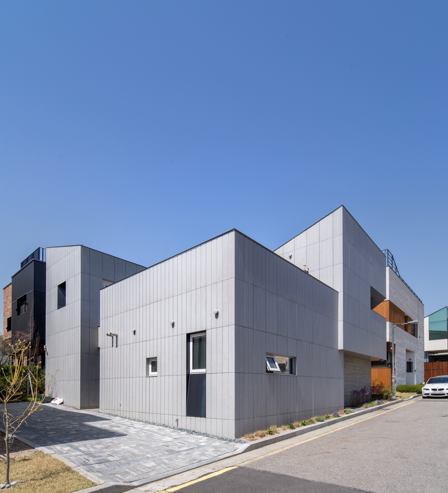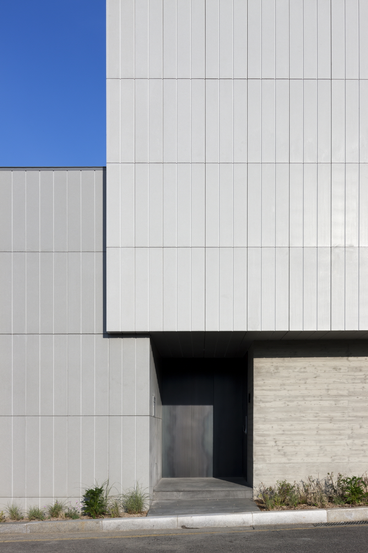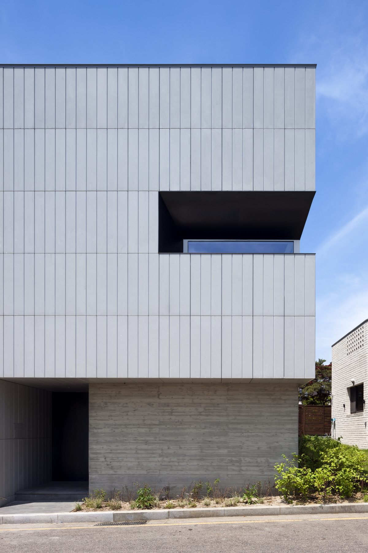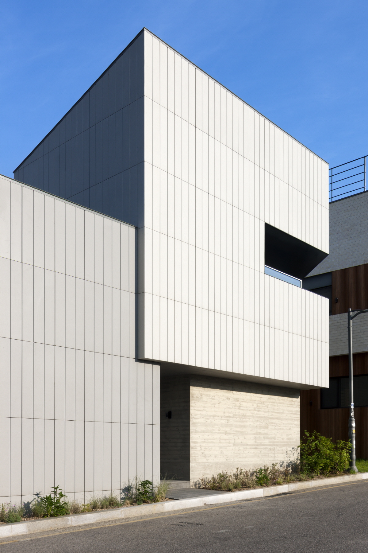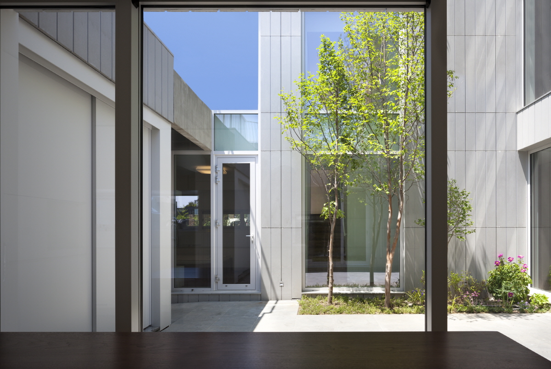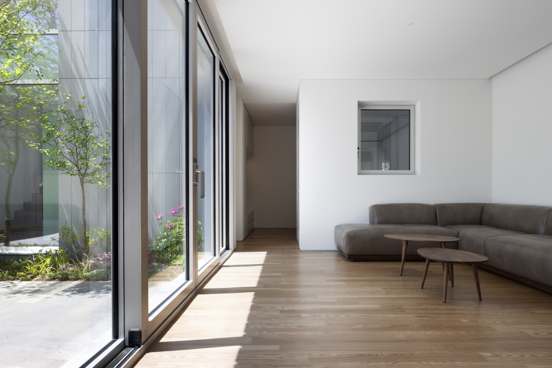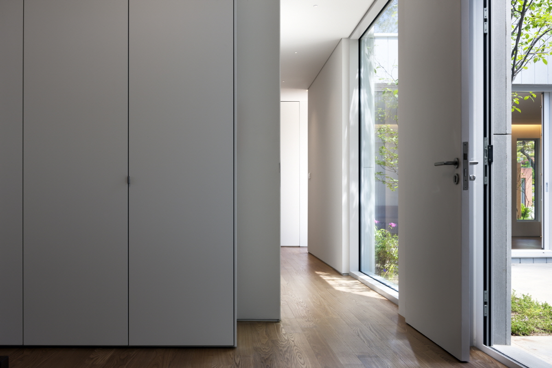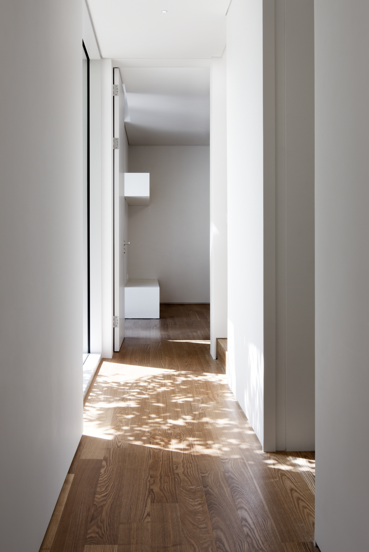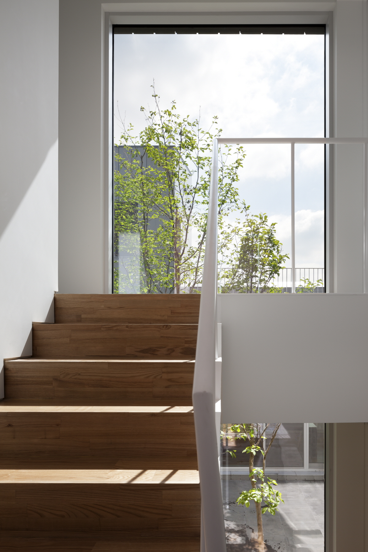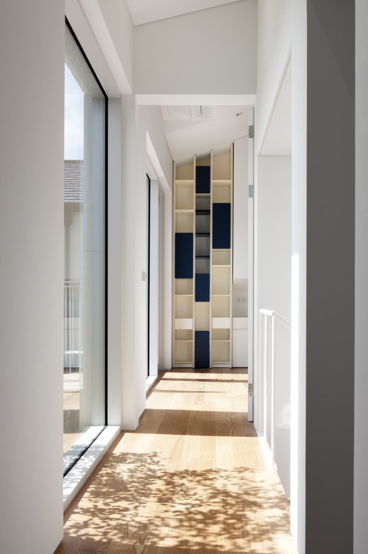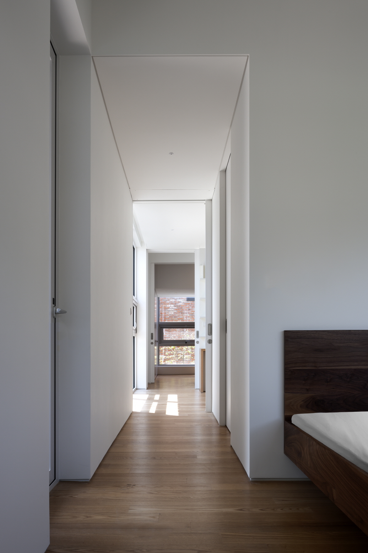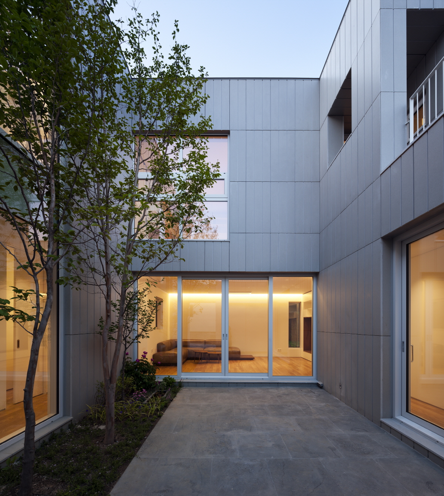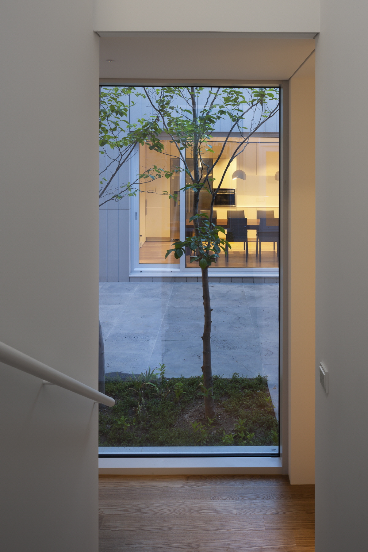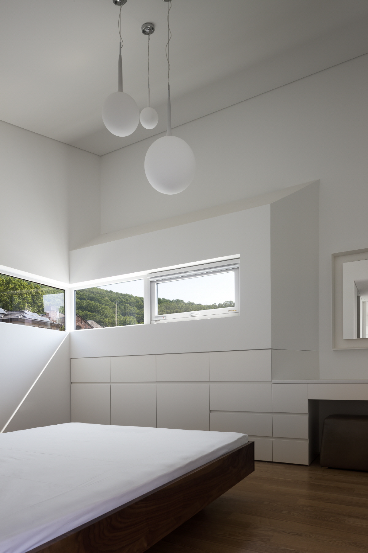The Coconut House is a detached house on the few remaining lots of land in Pangyo Housing Area. While its exterior is finished by grey hard stone like as coconut shell, the interior is white and sweet as coconut flesh. The building has a courtyard that maintains the original shape of a square. At the end of internal traffic line, which starts at the entrance, there is a master bedroom for a couple. Walking through the living room, there is a room for a grandmother in the neighbouring a stair hall on the first floor, and rooms for children are on both sides of the second floor staircase. The opportunity to encounter and greet each other is naturally created when walking towards the space for the couple. The master bedroom is accessible only through the study and dress room, but when you open all the sliding doors, it becomes an open corridor surrounding the courtyard. A loft under the slope of the second floor expends to the stair hall between children's rooms and the top of bathroom, so it creates a wider space for every room. The entrance has storage space, but it is a secret space that can only be found by opening the doors of shoe closet. When you lie on a bed in the master bedroom, you can see mountains and sky through long side windows. Sometimes, you can enjoy the wind and sun lights at a terrace where connects the master bedroom and children's rooms. You can have a barbecue party in a small garden on the courtyard, and the garden becomes an outdoor theatre when you pull down screen.
