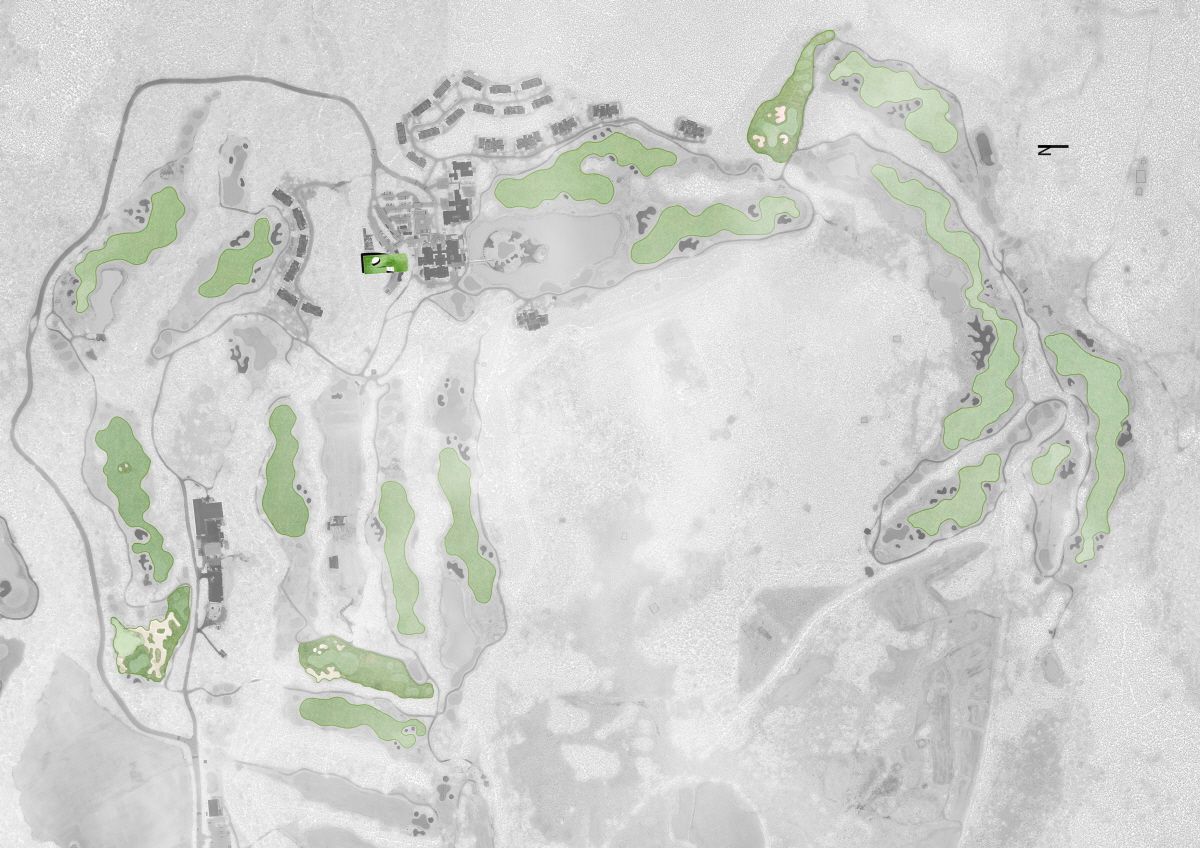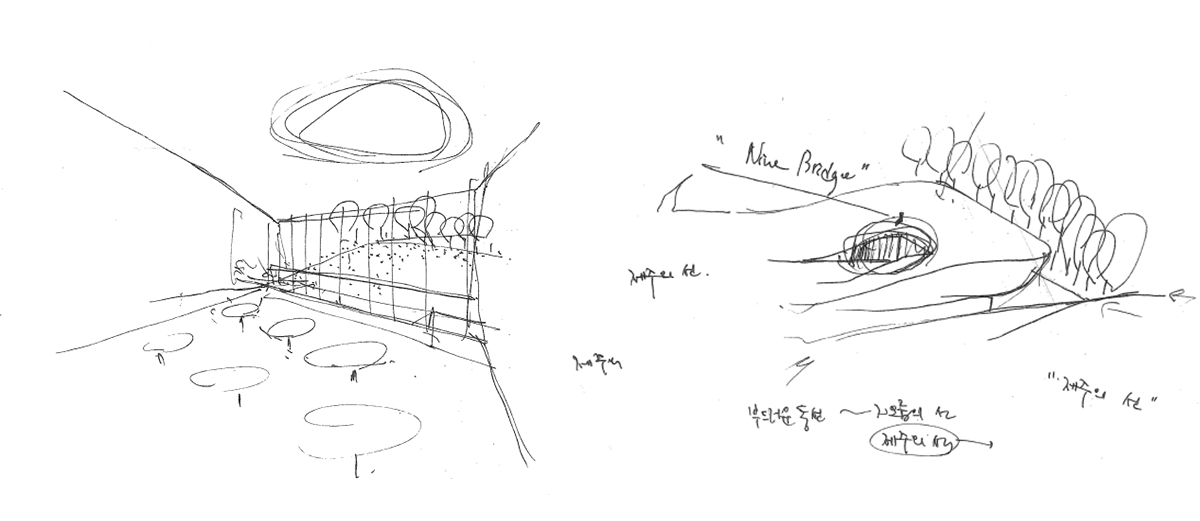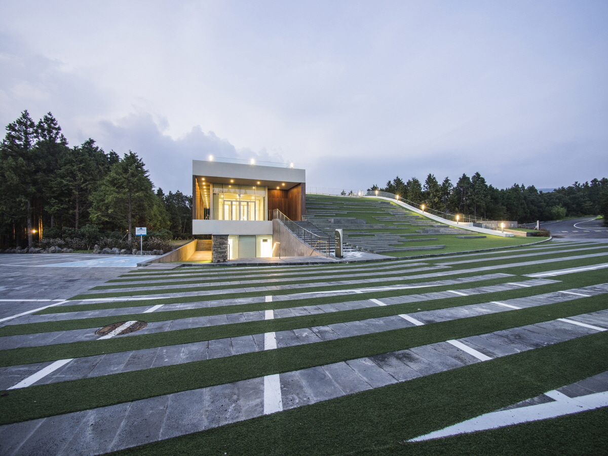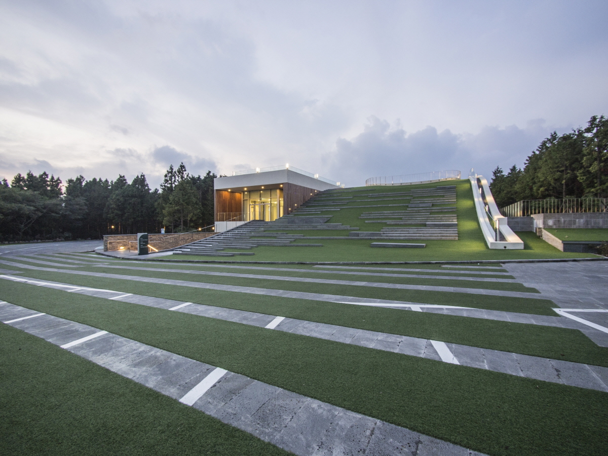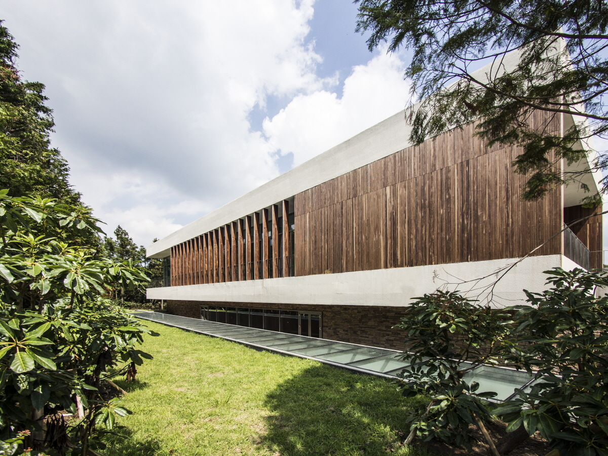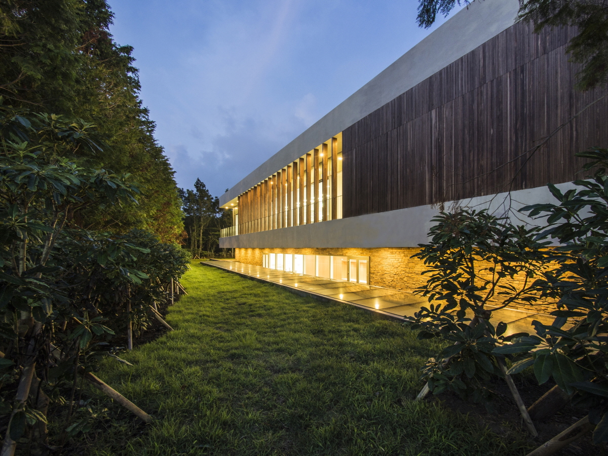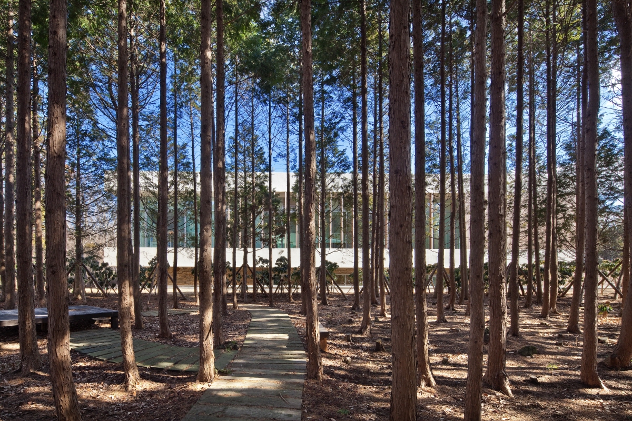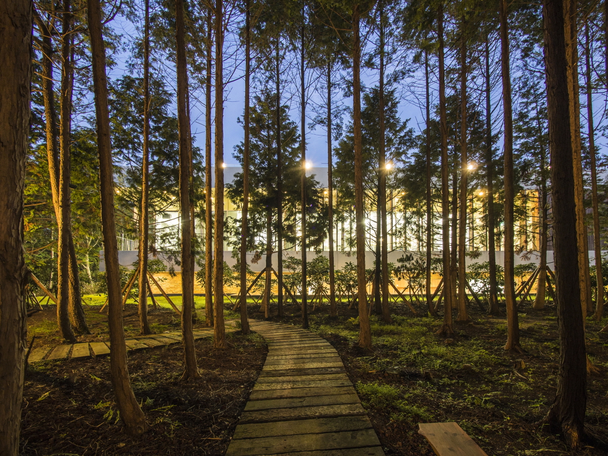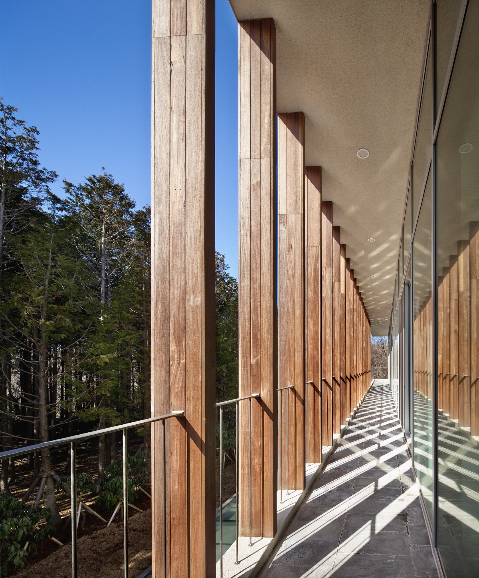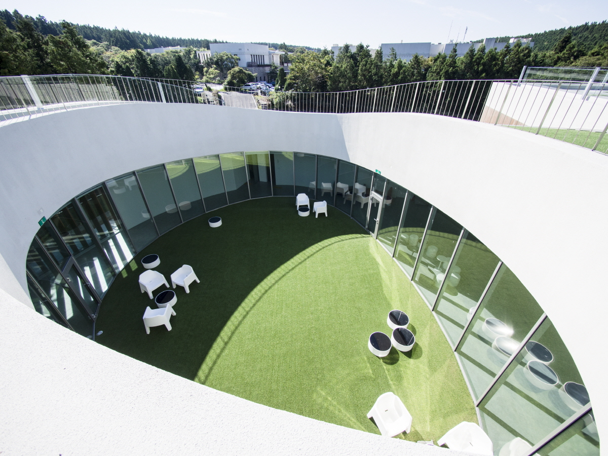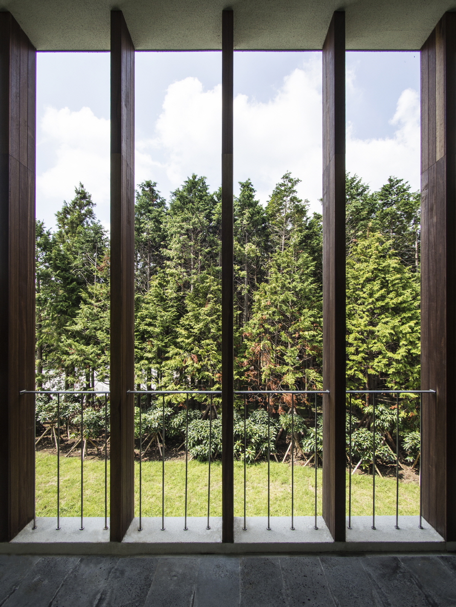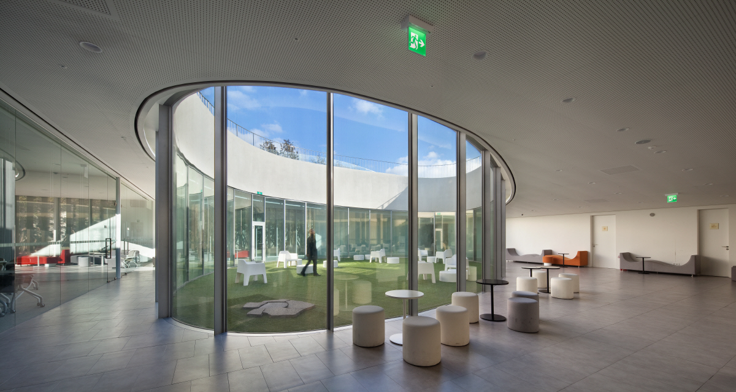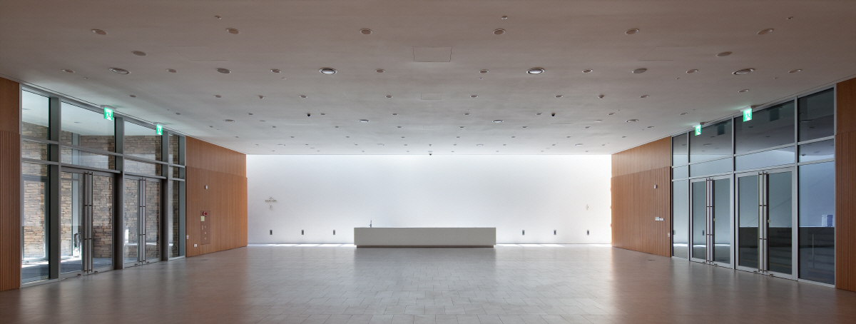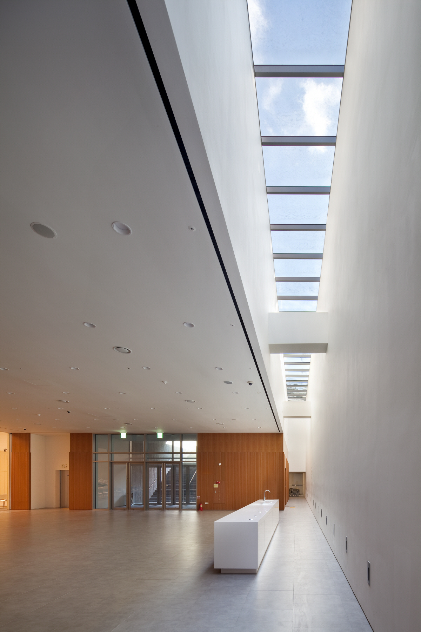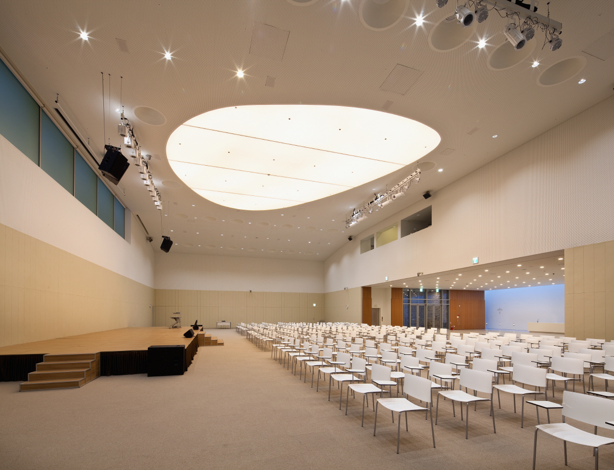2014 Korean Architecture Award
CJ Nine bridges The Forum_D·LIM architects digs subterranean forum for CJ nine bridges in Korea. South Korean studio D·LIM architects has completed a multipurpose facility for CJ, one of the country largest companies. Located at the center’s golf club on Jeju island, the subterranean project avoids disrupting views of the surrounding forest and natural landscape. More than half of the volume is dug beneath the ground level, with a large hole subtracted from the roof to filter light through to the spaces below. The circular void is in the shape of the CJ’s official logo, which represents notions of joy – the meeting rooms and workspaces are positioned around this core element to absorb natural daylight and uplifting energy from the sky above. The circular void is a hole if someone sees above. The hole becomes the 19th hole next 18 hole golf course, which stands for refreshment. The building is a one story building with two underground floors. But, all of the floors are directly accessible from the ground level. D.LIM architects proposed this easy accessibility for user’s convenience and client’s special demand. The underground space consists of 10 meeting rooms and a multipurpose hall, which can be used as a sports facility to accommodate tennis and basketball matches. The sloping roof garden is accessible from the ground, merging seamlessly with the parking to enable one to walk directly on top of it. The shape of the structure also functions as an amphitheater, as more than 300 people can sit on the integrated stone chairs and grass surface for outdoor performances. The CJ nine bridges forum is surrounded by 40-foot tall trees in Mt. Halla. It is perfectly shaped as compact as possible and half of its volume is below the ground level, which avoids being taller than trees around. Even if the site is exposed in the hillside of the mountain, the building is energy-efficiently nestled in the ground.
