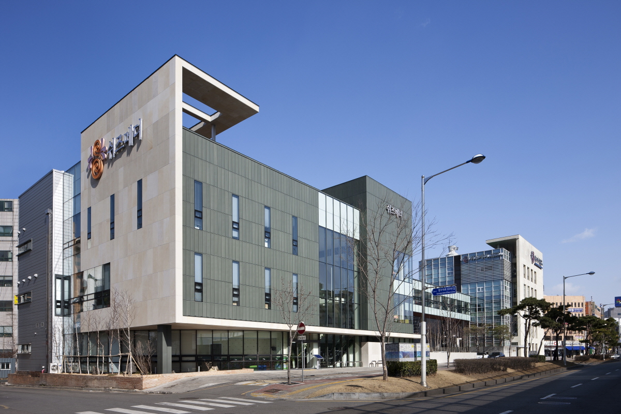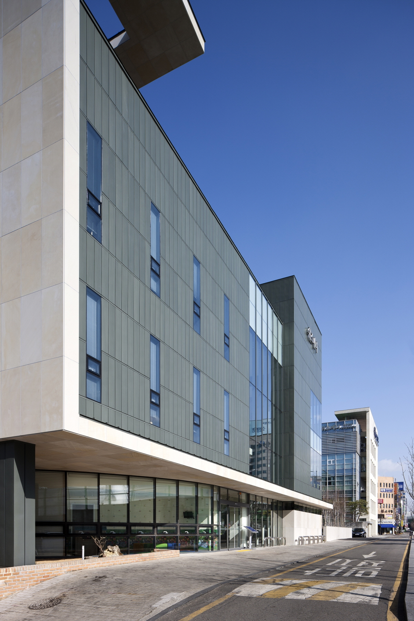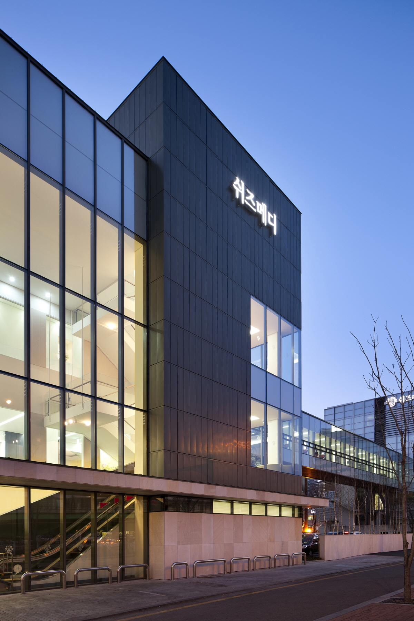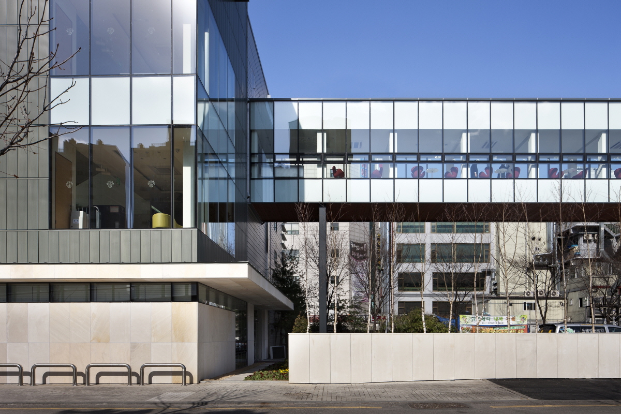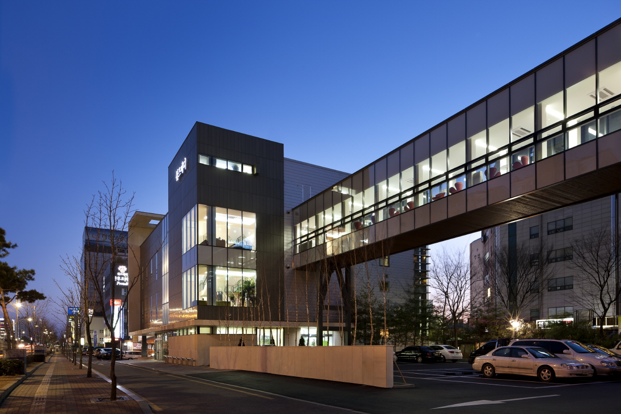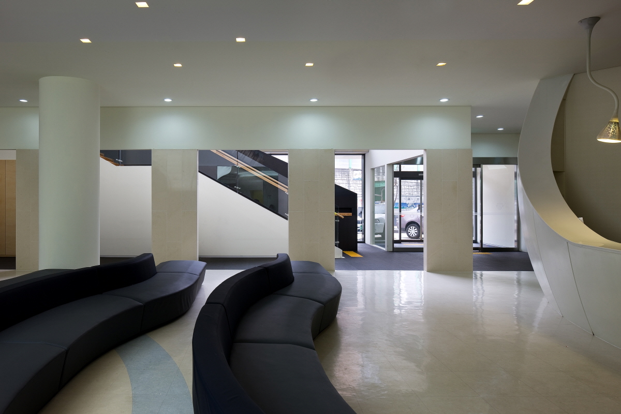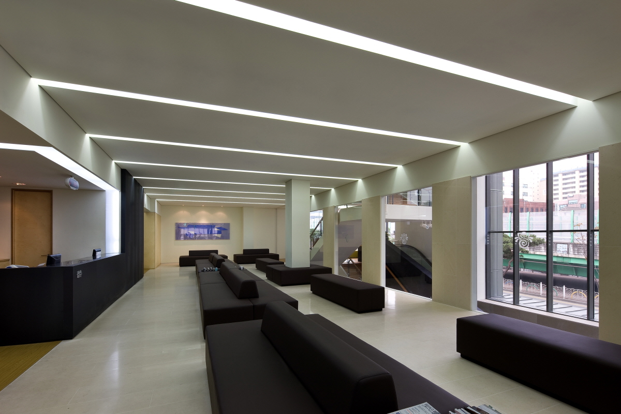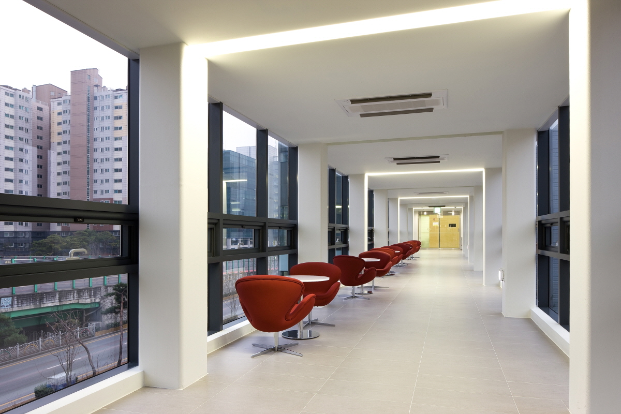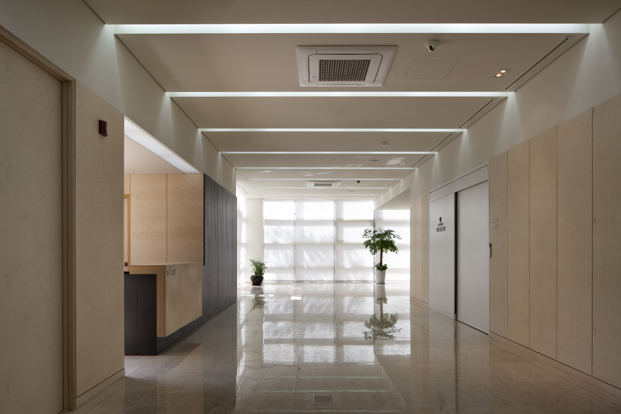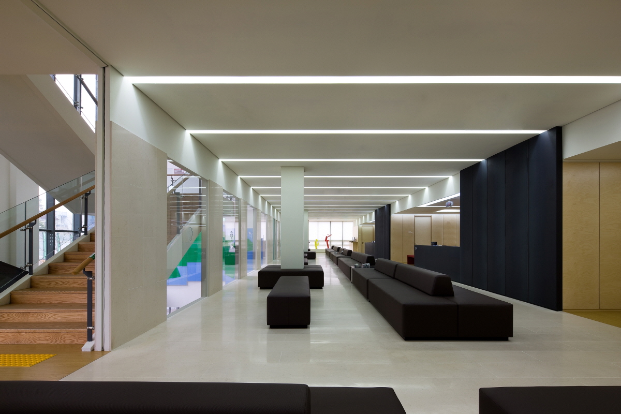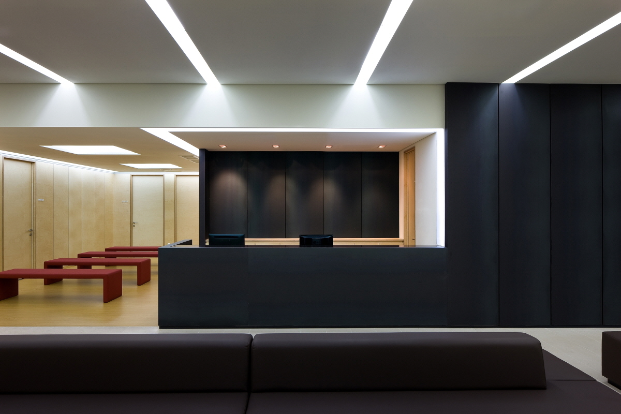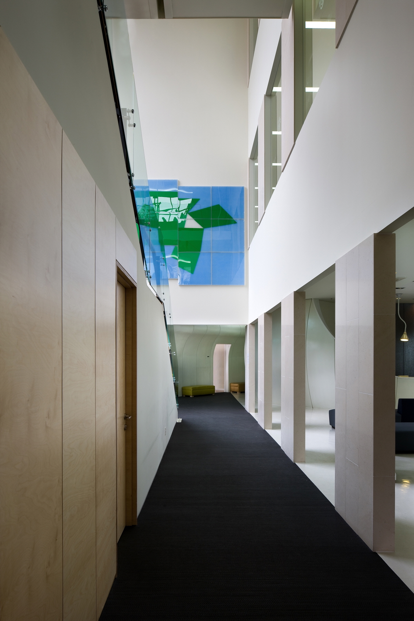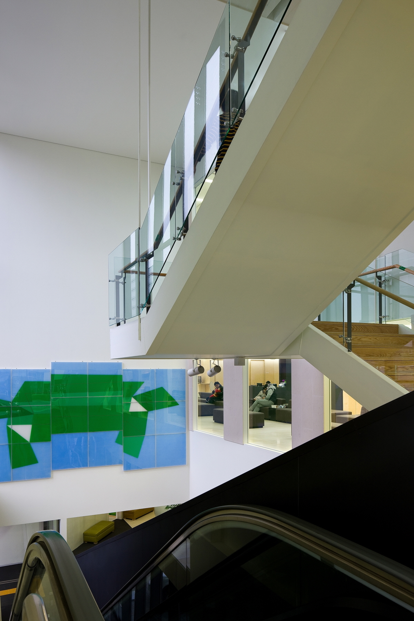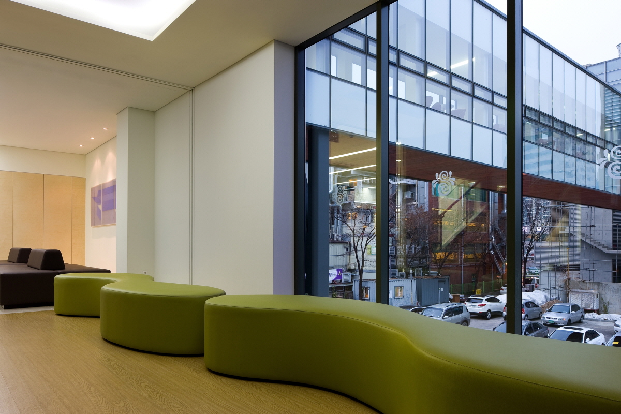2012 Korean Architecture Award
2013 Kyunggi-do Architectural Awards
Shesmedi Hospital_From warehouse store to maternity hospital_Two buildings are facing each other across a parking lot in a 45 meter distance. One building is a maternity hospital housing 20 beds and the other is a warehouse store. D·LIM Architects renovated these two buildings, connecting them by a 40 meter long span bridge. The warehouse store building was a low cost shopping mall which was clad with poly panels. The warehouse building within an inch of demolition is regenerated through a long span connecting bridge. The remodeling has been completed through the interior and exterior of two buildings. The existing hospital building becomes a ward and the warehouse building is transformed to an outpatient building which also houses OR's and LDR's on the third floor. The bridge connects the third floors of both buildings at a height of 9 meters, leaving the parking lot below. It is a main artery which adjoins two buildings into one. Newborn units are located on the third floor of the ward easily accessible to both inpatient and LDR units. Mothers can take a walk on the bridge, praying their safe delivery. The guardians can take a rest on it, enjoying outside view. The vierendeel truss spans 40 meters allowing open view out. The Shesmedi Hospital expanded two connecting buildings, housing 47 beds, 3 operating rooms, 4 LDR's from a 20 bed hospital. D·LIM Architects also designed a master plan to construct 3 basement floors as well as a new 9th floor ward building. When it completes, the outpatient and surgery buildings will be extended to 3 additional floors and a podium will combine all the buildings together.
