2015 Seoul Architectural Awards
Dodam Nursery School_The dodam nursery school is in a typical Korean residential district. It is located on a triangular site, adjacent to the two narrow roads with widths of 6 and 10 meters respectively. The entrance to a public parking building is right in front of the site, and apartments and houses densely surround it. The view is only opened towards the sharp corner of the site. The cubical geometry of the building on the triangular site creates unexpected indoor and outdoor space for children. They function as buffer zones for the children’s safety while also serving as playgrounds. Each floor consists of three classrooms, an office, and a stairwell which are loosely connected through the central hallway. The rooms are very flexible with sliding barriers that transform them between a large classroom and many small playrooms. The playground is located on the rooftop and is surrounded by high walls.
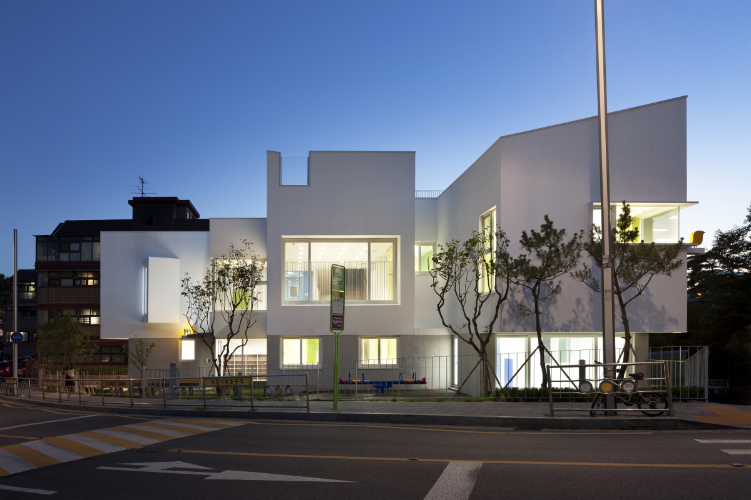
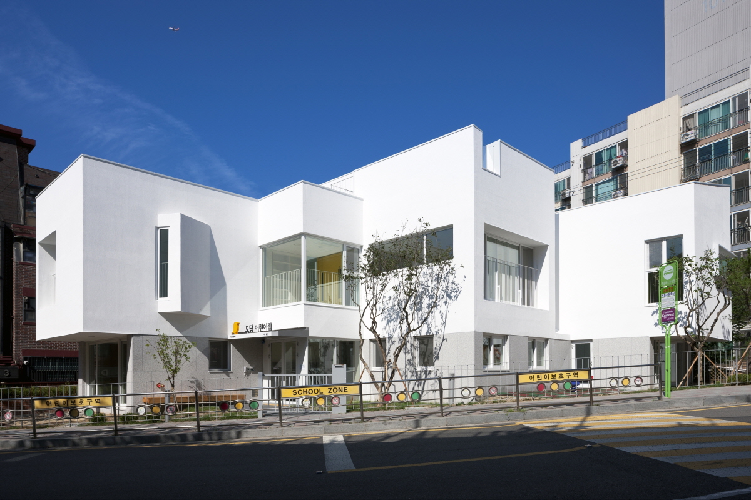
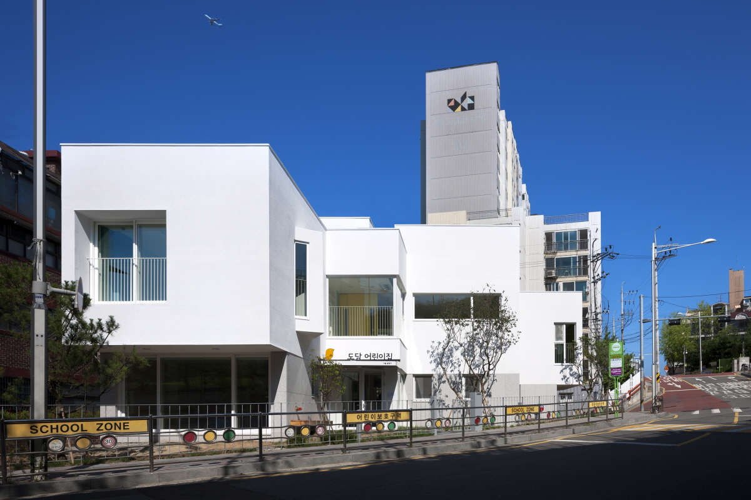
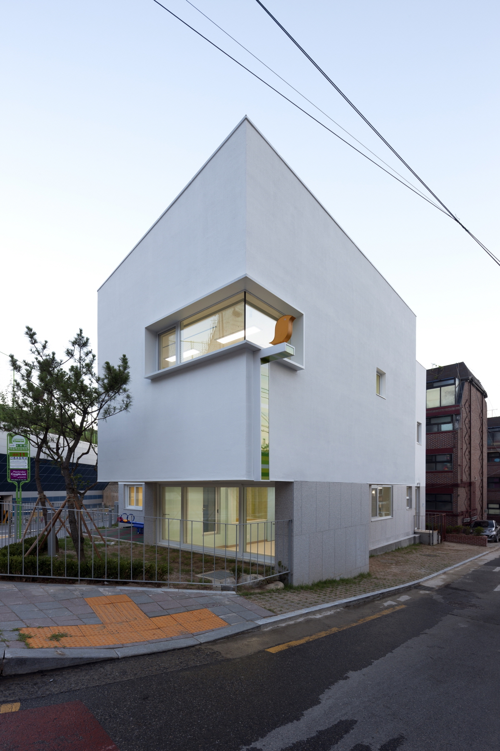
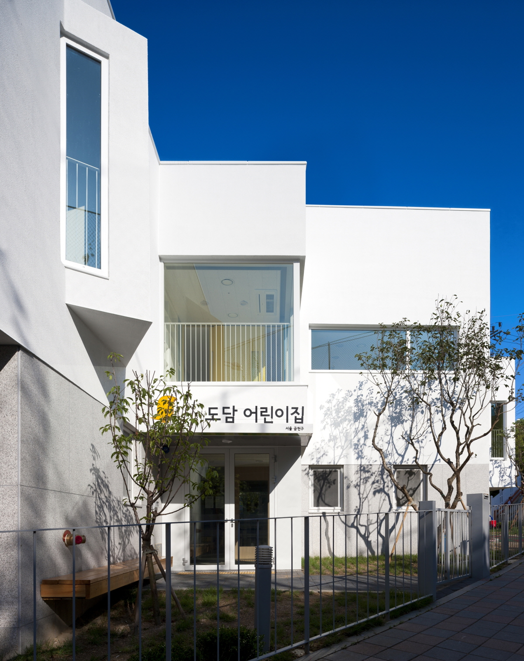
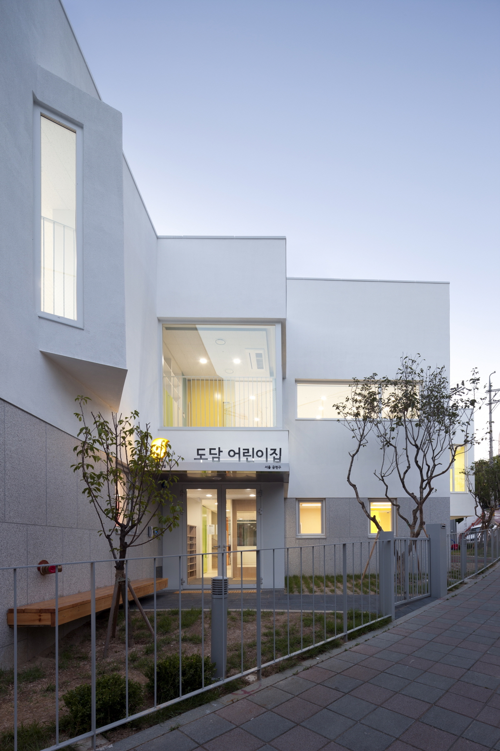
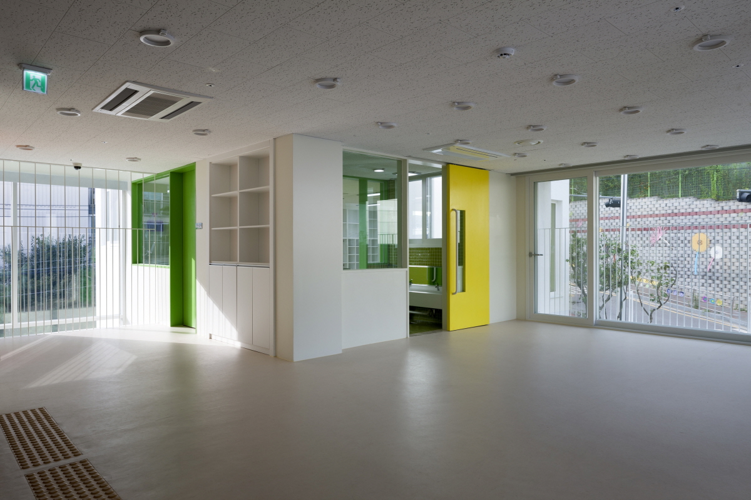
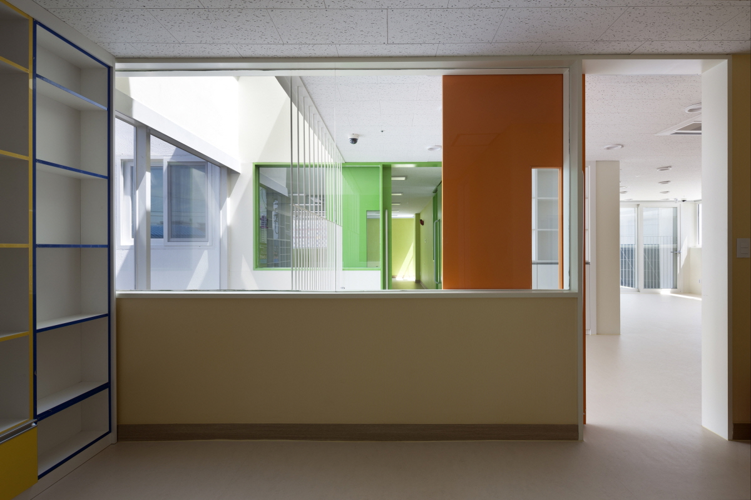
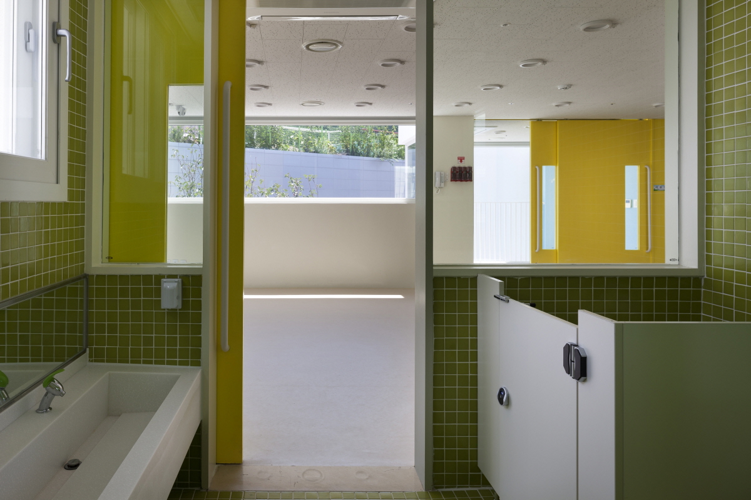
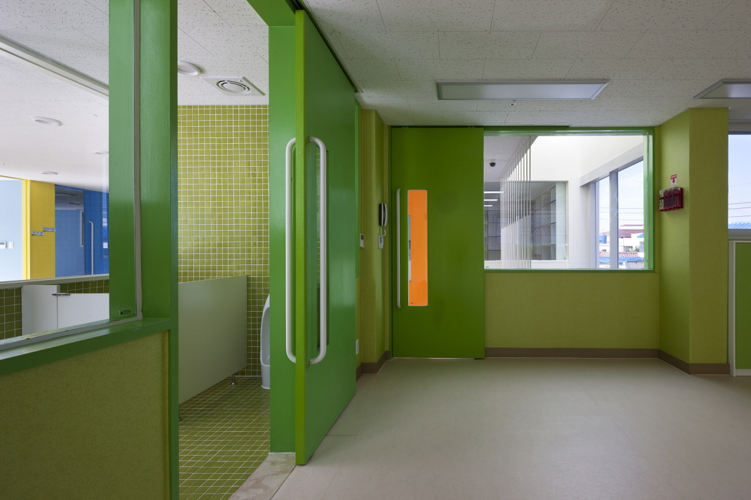
Architect in charge: Yeonghwan Lim+Sunhyun Kim