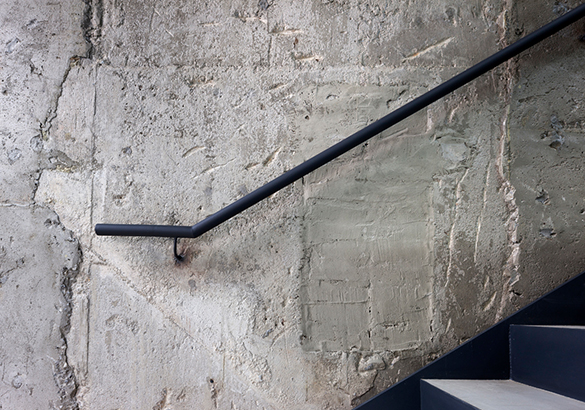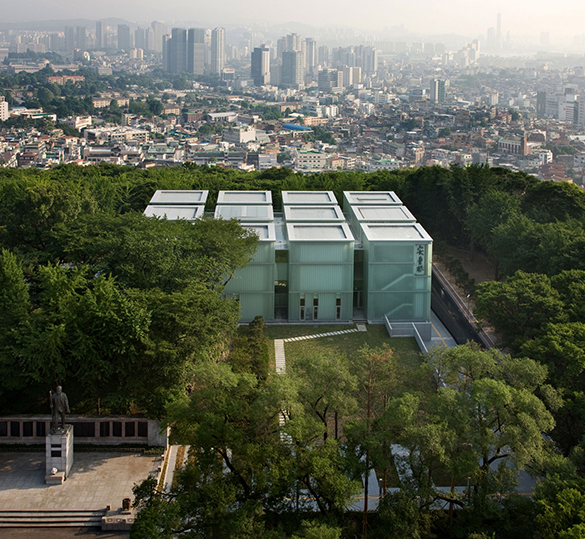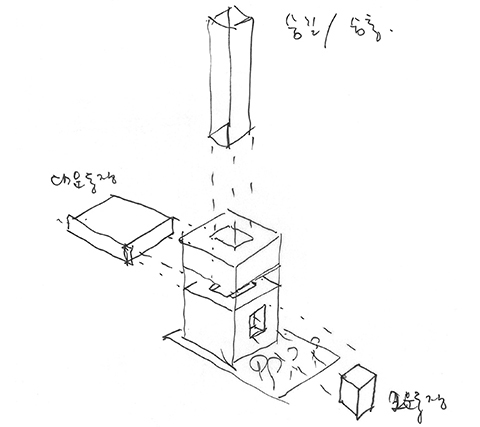
Fancy, dramatic, glaring, complicated, overwhelming.
Tempting yet factitious.
Refined, cool, striking, rich, prominent.
Natural yet attractive.
Excess of man-made structure is tempting, but nature is moderation.
Refined not fancy. Cool not dramatic. Striking not glaring. Rich not complicated, Prominent not overwhelming.
Tempting yet factitious.
Refined, cool, striking, rich, prominent.
Natural yet attractive.
Excess of man-made structure is tempting, but nature is moderation.
Refined not fancy. Cool not dramatic. Striking not glaring. Rich not complicated, Prominent not overwhelming.

Reiteration of Concavity and Convexity: Infraposition
I prefer the concave to the convex, dented traces to lofty forms. A balanced architecture half buried in land is far more appealing than the one protruding from flat land. Concavity is being directly connected with the earth, and as such, it is natural, sometimes becoming a part of nature itself. Convexity is also based on the earth, but sometimes overpowers the land, and becomes separate from it, like Sebit Island floating on the Han River.
One incomplete project I still feel particular regret about is in the Baekje Historical Museum. The museum was supposed to be in the middle of the Song Mountain in Gongju, where the seven tombs of the Baekje Dynasty reside. The location lay in the Song Mountain, but the land had already been against the shape of mountain. My imagination had spread its wings, counterposing the bulging shape of the seven tombs against the concavity of the ground in my mind. Seven pits for seven tombs, as in moderation with nature.
I believe the relationship between architecture and the land should not be tilted towards one side, but should meet with a modest and yielding attitude. The creation of a building is not a superposition as the result of an arithmetic sum, but an organic combination of architecture and land: not to superpose, but to infrapose.
One incomplete project I still feel particular regret about is in the Baekje Historical Museum. The museum was supposed to be in the middle of the Song Mountain in Gongju, where the seven tombs of the Baekje Dynasty reside. The location lay in the Song Mountain, but the land had already been against the shape of mountain. My imagination had spread its wings, counterposing the bulging shape of the seven tombs against the concavity of the ground in my mind. Seven pits for seven tombs, as in moderation with nature.
I believe the relationship between architecture and the land should not be tilted towards one side, but should meet with a modest and yielding attitude. The creation of a building is not a superposition as the result of an arithmetic sum, but an organic combination of architecture and land: not to superpose, but to infrapose.

 Collaborations between Topography and Architecture
At the beginning of a project, an architect meets either a terrain or slope. Flatland that redounds to its creation seems to accept everything like white paper, but I prefer a slope. When I arrived at the site for the first time after the design had been requested, and when the land maintains its original shape an imaginative surge begins in my head.
Collaborations between Topography and Architecture
At the beginning of a project, an architect meets either a terrain or slope. Flatland that redounds to its creation seems to accept everything like white paper, but I prefer a slope. When I arrived at the site for the first time after the design had been requested, and when the land maintains its original shape an imaginative surge begins in my head.'Natural' here means the naturalness of relation, not of the land. It also means slight changes in the lay of the land that manage to retain its original form, and its changing relationship with its surroundings. It is the same with the Nursery School of Siheung 3-dong and Naver Imae Nursery School.
500 square meters of Siheung-dong land is organised into a combination of a small house bordering a road and a bigger house separate from the road. The land, which allows a small crack to enter from the steep slope, is lower than the neighbouring land and is surrounded by a breast wall.
However, the nursery school became a single-story house because the entry is connected with an elevated road. The external appearance, fitting to the scale of the narrow alley in a residential area, has been created organically. Classrooms for infants are on the second floor near the entrance, and the preschoolers, who are more active than infants, are on the first floor.
The first floor has a side playground so that children can enjoy the vast play environment. A typical nursery school composition, which places the infants' room near the entrance and the preschooler room on the second floor, means a lack of accessibility for a preschooler. However, the opposite approach was adopted in the Nursery School of Siheung 3-dong, to organize a convergent architectural space against complicated exterior environment. The fatal weakness of the land was used as an advantage in this nursery school instead.
The slope of the Naver Imae Nursery School is much more drastic than the land of Siheung 3-dong. The slope begins from a road at the front and stretches deep into the land, connecting with a hill at the back of the site. It is a naturally green district, so we could use only a portion of the wide land, but this was no longer a limitation on the sloping land. There are three buildings on the site, but they have been connected to each other underground. In the nursery school, placed naturally along the slope, playgrounds where hundreds of children can play have been devised on every floor. Safe play spaces surrounded by soil and trees have been constructed, instead of constructing a precarious playground on sloping land, and every floor except the top floor are escape floors. The combination between three-leveled land and three buildings creates nine exterior spaces. The size and shape of those spaces are varied, so it gives children an opportunity for a varied play experience.
The first floor has a side playground so that children can enjoy the vast play environment. A typical nursery school composition, which places the infants' room near the entrance and the preschooler room on the second floor, means a lack of accessibility for a preschooler. However, the opposite approach was adopted in the Nursery School of Siheung 3-dong, to organize a convergent architectural space against complicated exterior environment. The fatal weakness of the land was used as an advantage in this nursery school instead.
The slope of the Naver Imae Nursery School is much more drastic than the land of Siheung 3-dong. The slope begins from a road at the front and stretches deep into the land, connecting with a hill at the back of the site. It is a naturally green district, so we could use only a portion of the wide land, but this was no longer a limitation on the sloping land. There are three buildings on the site, but they have been connected to each other underground. In the nursery school, placed naturally along the slope, playgrounds where hundreds of children can play have been devised on every floor. Safe play spaces surrounded by soil and trees have been constructed, instead of constructing a precarious playground on sloping land, and every floor except the top floor are escape floors. The combination between three-leveled land and three buildings creates nine exterior spaces. The size and shape of those spaces are varied, so it gives children an opportunity for a varied play experience.

Concave Architecture on Flat Terrain
The Saeronam Christian Middle School has been planned for the Dunsan district, a new centre in Daejeon. Its location is compact, a plot of land with a straight street running through it, and the terrain is completely flat-which gave me cause for concern. From what point should I begin my planning? My confidence at the planning stages weakened as time passed, while my imagination broke up into infinite lines of enquiry. When I decided to make a hole inside of a building, a number of cases converged. After taking out the inner part of the building, I decided to insert a windpipe for students instead of a schoolyard. Dividing the unit into two, with an atrium at the centre, the space escapes the closed spatial structure of the existing educational facility and suggests a new possibility. The limits of urban high-rise middle schools have been expanded horizontally and externally, creating cascading spaces that connect the classroom to the living room, the atrium, the library, the lobby and garden.
The Ahn Jung-geun Memorial Museum has been under the same conditions as the previous cases. Its location is surrounded by Nam-san, but the land is a square flatland measured off as a park. The height restriction of 12 metres and the symbolic meaning of Joseon Jingu, a Japanese Shrine built during the Japanese colonial era, which was once placed there, gave me the freedom to dig a hole into the land. At last, I had a plan: 12 segmented masses are placed in the pit and the relationship between land and architecture had been established. Stepping down a level from the ground into a place full of weekenders, a space for meditation where people can observe the Zelkova forest and sky, the main entrance guides the way forward.
I love concave architecture on convex land and convex architecture on concave land. I prefer architecture that overlaps the land, and not simply sits on it. The relation of superposition, of architecture laid over the land, is applied to the projects of D.LIM architects. We keep evolving between projects and sharing each other's beginnings and ends.
The Ahn Jung-geun Memorial Museum has been under the same conditions as the previous cases. Its location is surrounded by Nam-san, but the land is a square flatland measured off as a park. The height restriction of 12 metres and the symbolic meaning of Joseon Jingu, a Japanese Shrine built during the Japanese colonial era, which was once placed there, gave me the freedom to dig a hole into the land. At last, I had a plan: 12 segmented masses are placed in the pit and the relationship between land and architecture had been established. Stepping down a level from the ground into a place full of weekenders, a space for meditation where people can observe the Zelkova forest and sky, the main entrance guides the way forward.
I love concave architecture on convex land and convex architecture on concave land. I prefer architecture that overlaps the land, and not simply sits on it. The relation of superposition, of architecture laid over the land, is applied to the projects of D.LIM architects. We keep evolving between projects and sharing each other's beginnings and ends.